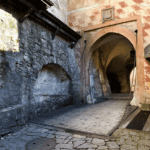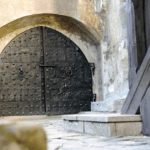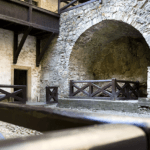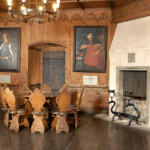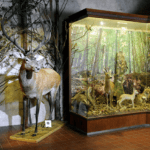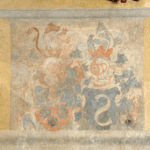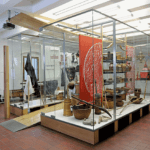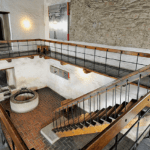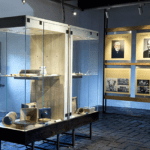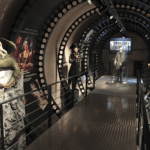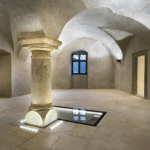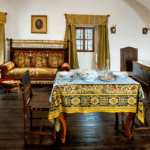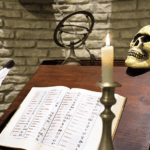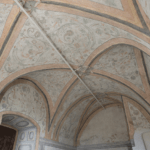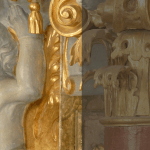Exhibitions
We provide 3 types of Orava Castle tours:
- The Main Tour (A)
- The Small Tour (B)
- The Big Tour (A+B) – The Main Tour and The Small Tour combined
Tours are not guided.
Ticket pricesFortification system
(available in all tours)
In order to protect it from any possible danger, owners and castellans of the Orava Castle were continuously building and improving castle’s fortification system. Its present form is a result of a long process that started in the second half of the 13th century. One thing remains unchanged – there is only one entrance to the castle that also serves as an exit. This is why the fortification system is a part of every tour offered.
Castle’s fortification is formed by three castle gates with passages surrounded by walls and Southern Bastion. On the inner wall between the First Castle Gate and the Second Castle Gate, you may notice a so-called “pitch nose” – a gargoyle-like opening for pouring hot pitch, oil or water down on possible attackers.
The fortification system leads to the Main Courtyard. Rest of the castle can be entered from this point. The courtyard offers a view of the remaining castle buildings, including the building of Parsonage from which the great fire of 1800 started and destroyed the castle.
Peatlands of Orava
(available in all tours)
The multimedia exhibition “Peatlands of Orava” is located on the ground floor of the Parsonage on the Orava Castle’s Main Courtyard. The exhibition introduces the origin, evolution and importance of peatlands in two rooms, focusing on the most important locations and typical plant, animal and fungal species of the region.
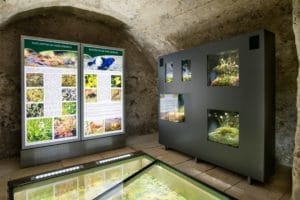
The Main Tour (A)
This tour includes exhibitions in the Lower, Middle and Upper Castle.
Download Guide text in English (The Main Tour) here
The Lower Castle
Western bastion
The bastion was built in the 16th century and protected the western side of the castle. With its 6 metres thick walls, it was one of the very few buildings that were not destroyed by the fire in 1800. Thanks to this, the 17th century coffered ceiling was preserved on the first floor.
The Middle Castle
The Middle Courtyard
The Middle Courtyard is dominated by a water well dug at the direction of Francis Thurzo in the second half of the 16th century. The well was supposed to solve the problem with missing water source in this part of the castle. At the same time, the cave used a cellar was built right in the castle rock.
From the Central Courtyard, you can enter the former kitchen and cellar on the ground floor of Corvinus Palace which exhibits the historical justice administration and torture devices.
Corvinus Palace and the Residential Tower
The Residential Tower was built in the 13th century and is considered to be one of the oldest objects of the Orava Castle. The tower was connected with the Corvinus Palace back in the 15th century when the palace was built. Corvinus Palace itself acquired its present form in the 19th century, when it was rebuilt in Neo-Gothic style by Joseph Pálffy. Its interiors were decorated with red spruce wood (Larix decidua) and in the Knight’s Hall even with a fresco inspired by older medieval painting found in the castle.
The Exhibition of Natural History
This exhibition is situated in the Palace of John of Dubovec and the Residential Tower
The Palace of John of Dubovec and the Residential Tower currently host the natural history exhibition, presenting unique nature of the Orava region. The fluvial biotopes, species living around the human settlements, meadows and pastures, peatlands or deciduous and coniferous forests with alpine meadows of the Western Tatras are introduced on two floors. Several anomalies of the exhibition, such as two-headed calf or a 400 years old fir trunk, were part of the original collections of the first museum at Orava Castle.
The Exhibition of Historical Furniture
This exhibition is situated in the Palace of John of Dubovec and the Residential Tower
The exhibition is currently held in the interior of the Residential Tower and certain rooms of the Palace of John of Dubovec. Most of the exhibits come from the late 19th and early 20th century. Particular pieces belong to different styles and display the preferences of the period society. Tin kitchenware on the table in the dining room of mercenaries is a valued collection, dated back to the 18th century. Interior walls are decorated with various painted ornaments from Thurzo period, including the coats of arms of Francis Thurzo and his first wife Barbora Kostka on the wall of the second room.
The Ethnographic Exhibition
This exhibition is situated in the Palace of John of Dubovec and the Residential Tower
The Ethnographic Exhibition focuses on the specificity of Orava region reflected in folk craftsmanship, households or farmer and shepherd lifestyle. Present exhibits document both the material legacy and the traditional ritual importance they carry to this day. Separate room is dedicated to the Orava yeomanry and the position of yeomen in the period society, while the exhibitions in multifunctional room connect the present with the past.
The Upper Castle – the Citadel
The core of today’s Citadel was built in the 13th century and is considered to be the oldest part of the Orava Castle. As the highest object of the castle, it served as a military base, a storehouse and as a residential building. It was originally composed of several objects that were architecturally unified in the second half of the 16th century by Francis Thurzo. Not much is left from the original Citadel. Wooden parts were replaced by the stone ones and the supporting walls were heightened and strengthened, also while in the possession of Francis Thurzo.
Entrance hall
In the centre of today‘s entrance hall, a rain water tank was dug right into the rock, supposedly by John of Dubovec. The rain water was the main supply of water for this part of the castle and was led to the tank through a funnel system in the roof.
The highlight of the following room is a star vault – one of its kind in the whole castle. This rooms are often used for various exhibitions.
The Archaeological Exhibition
The highest located exhibition of Orava Castle is divided into three parts.
- The first part is dedicated to the archaeological research of Orava region. It starts at its beginnings in the Stone Age and continues through the Bronze Age, the Migration Period and the Slavonic Era up to the time of the first written record of Orava Castle in the 13th century.
- The following part focuses on archaeological research of Orava Castle itself. Information boards with photographic documentation, research results and valuable excavations introduce the visitors to the primeval stages of the castle site.
- The last part of the exhibition is installed in the highest accessible part of the Citadel, located 600 metres above the sea level and 110 metres above the river Orava. Together with a 3D model of Orava Castle, it represents the efforts and results of the general restoration of the castle that started in 1953 and was concluded in 1968 (100th anniversary of the establishment of Orava Museum).
Mediatéka (Media Library)
Mediatéka is dedicated to films and series filmed at Orava Castle and its surroundings. A cult-following German film Nosferatu: A Symphony of Horror from 1922, inspired by Bram Stoker’s Dracula, is ranked as the most influential one. Among others, several Slovak movies, such as Kráľ Drozdia brada (King Thrushbeard), Sokoliar Tomáš (Tomas and the Falcon King) or Láska na vlásku (Love trembling in the balance), were also filmed at Orava Castle.
The Small Tour (B)
This tour includes exhibitions in the Lower Castle.
The Lower Castle – The Treasury of Orava Castle
Entrance Hall
The ceiling of the entrance hall is decorated with precious Renaissance frescoes, dated at the turn of the 16th and 17th century. Styled medallions portray George Thurzo and his wife Elisabeth Czobor who were responsible for the finishing the works on Thurzo Palace.
Column Hall
This rooms provides an insight into original disposition of this part of the castle. Under the floor level, there are traces of the castle water pipeline mentioned back in 1595.
Castle Kitchen
The centre of the kitchen was an oven or a fireplace where the meals were prepared. Mechanical turnspit, installed next to the oven, were regularly used for meat roasting. Old Hungarian chicken recipe from 17th century is presented on an information board presented in the exhibition.
Alchemist Workroom
Royalties were often seeking help from alchemists who were supposed to provide them with more gold for their reign. Using various customized devices or tools from medicine and pharmacy, these alchemists claimed they could create gold from certain elements and chemicals.
Art Salon
First art collection of Orava Museum started to form while in the possession of Orava Compossessorate.
Jewellery Room
The highlight of this exhibition is a Renaissance golden ring found, among other valuable artefacts, in the family tomb in the Chapel of St. Michael. Since 2017, an enlarged model of a commemorative coin issued at the 400th anniversary of the death of George Thurzo, is also included in the exhibition.
The Exhibition of Historical Textiles
Orava Museum is one of the very few museums in the world where the original Renaissance burial gowns are exhibited. These precious textiles are therefore protected from the sunlight, humidity and temperature changes in specially modified room. From the Thurzo family crypt come two groups of textiles connected with George Thurzo and his son Emerich. Remaining gowns were found in the neighbouring crypt of the Henkel family.
Sacristy
After its later connection with the chapel in the 17th century, the last room of the ground floor of Thurzo Palace was used as a sacristy. The walls and the vaulting were then decorated with floral ornaments preserved to this day. Unique and valuable reliquary from the 18th century, including the relic of Stephen the King, is also part of this room.
The Lower Castle – The Chapel of St. Michael
Originally consecrated as a Protestant castle chapel, the Chapel of St. Michael was built in 1611 after being adapted into older fortification objects. In 1751, the chapel was Catholicized and dedicated to Saint Michael. Its original Renaissance altar was transported to Necpaly and replaced by the present Catholic wooden one.
The chapel became an important place in the history of Thurzo family after several members of the Orava-Bytča branch were buried in the family crypt under the chapel floor.
Present Baroque organ from the 18th century was fully restored in 2013 and is still being used on several occasions.
The Lower Castle – Thurzo Palace
The two floor palace from the turn of the 16th and 17th century is an architectural representation of the most important members of the Thurzo family – Francis Thurzo and his son George. The Armory and the Thurzo Salon are decorated with valuable Renaissance murals from the beginning of the 17th century. The atmosphere of the palace’s interiors is amplified by period furnishing, weaponry and models of historical garments.



